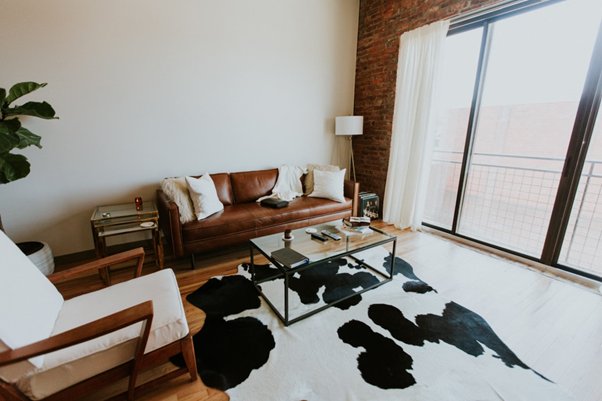Open Plan-Inspired Decor Changes Without Knocking Walls Down

Collaborative Post
Everyone always thinks that to make a home open plan you have to knock down walls and spend ££££ and ask for planning permission.
That’s not the case. More often than not, it’s the design and organisational choices we make that make our home feel like it’s closing in on us. That’s why minimalist home design became such a big trend, because we were cluttering our homes and closing our spaces.
But it’s about more than focusing on minimalist home design. Below, we’ll tell you about our favourite open-plan inspired decor changes without knocking walls down.
Use Light and Colour to Create Continuity
Creating or maintaining the open plan begins with making use of light and colour. You can help achieve the flow of space even between physical cut-offs of the rooms by having the walls of the rooms painted using the same colour and letting the light flow through each room. Airiness is achieved through the opening up of spaces constructed using light colours like white, soft grey, and pastels.
Natural light also plays a big role, but we know that not everyone can achieve it as easily if you don’t have the big open-plan windows. Removing thick drapes or replacing them with light sheers on windows helps flush more light into adjoining spaces and reduces the visual effect between angles.
Mirrors could be used to light up the area and create an illusion of a larger space.
Use Room Dividers
The open-concept design does not necessarily call for an absolute lack of barriers between the spaces.
In reality, you can use room dividers to create the illusion of space. You can divide the rooms using pieces of furniture like unit bookcases, which are open when it comes to being able to see through them and into other parts of the room.
The other option is to have walls or partitions that are made of glass or sliding room doors so people inside each room can open up. Glass doors are perfect for this, in our opinion.
Alter Your Furniture
How furniture is arranged in space is one of the main determinants of whether the space is open or closed. Instead of dealing with any density by forming strict zones that isolate every room, think about organising the furniture so that it directs passage from one area to another.
Using low furniture, no matter how unpretentious it is, can help to add an air of spaciousness to a room. Items that do not block any view, such as a shelf with no back, a lower-than-usual sofa, and simply designed chairs, help enhance the room’s illusion of space and movement.
Or, simply, move the furniture around and see how much more space you can create.
Do you think you could achieve a more open-plan look without knocking the walls down? With a little creativity, you can evoke a sense of open, flowing space. Thanks to these small interior modifications, you can take advantage of all the benefits that open-plan living brings.
Image unsplash.com/photos
